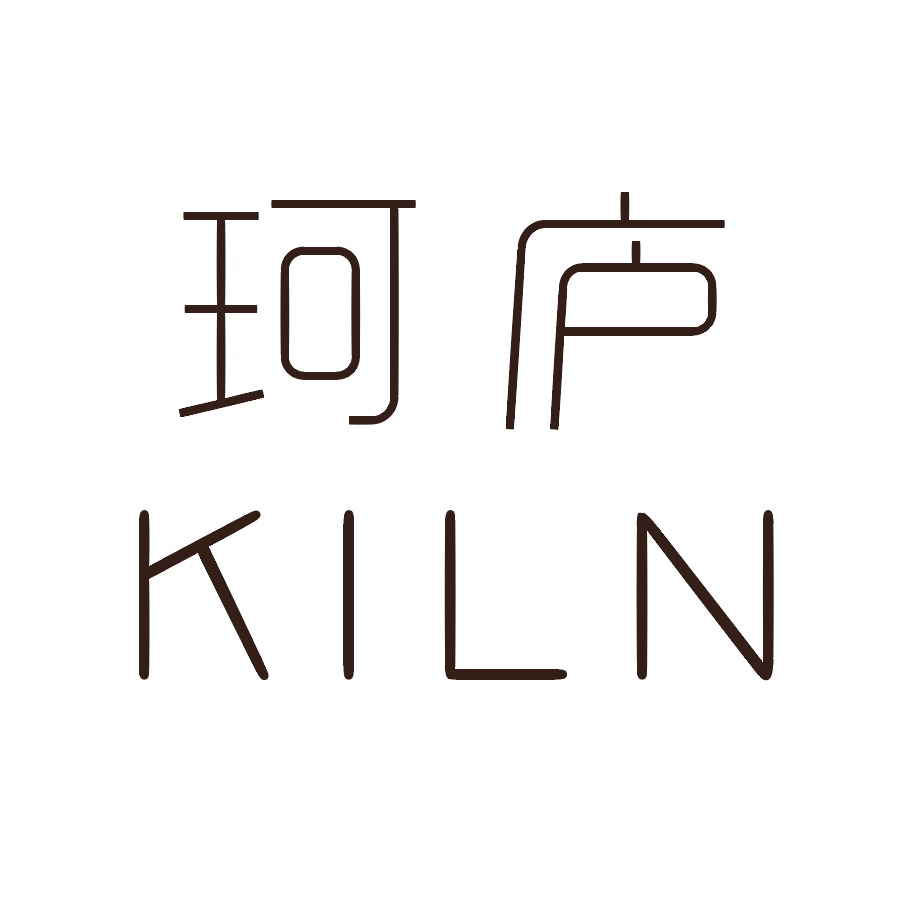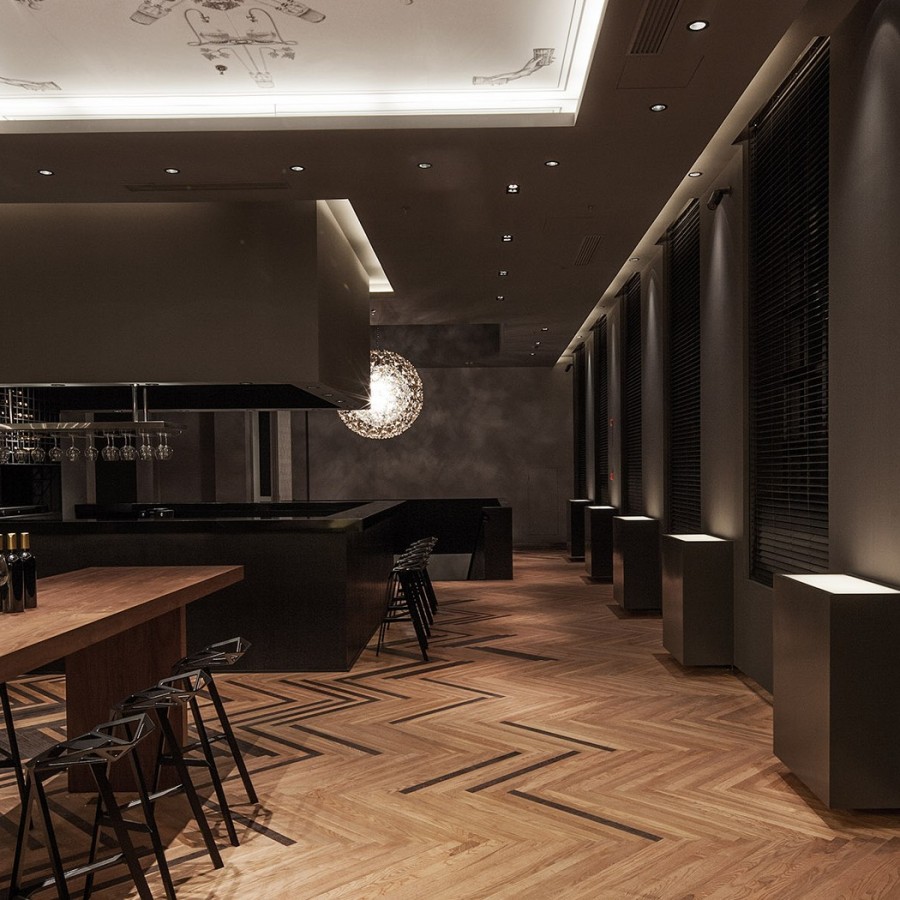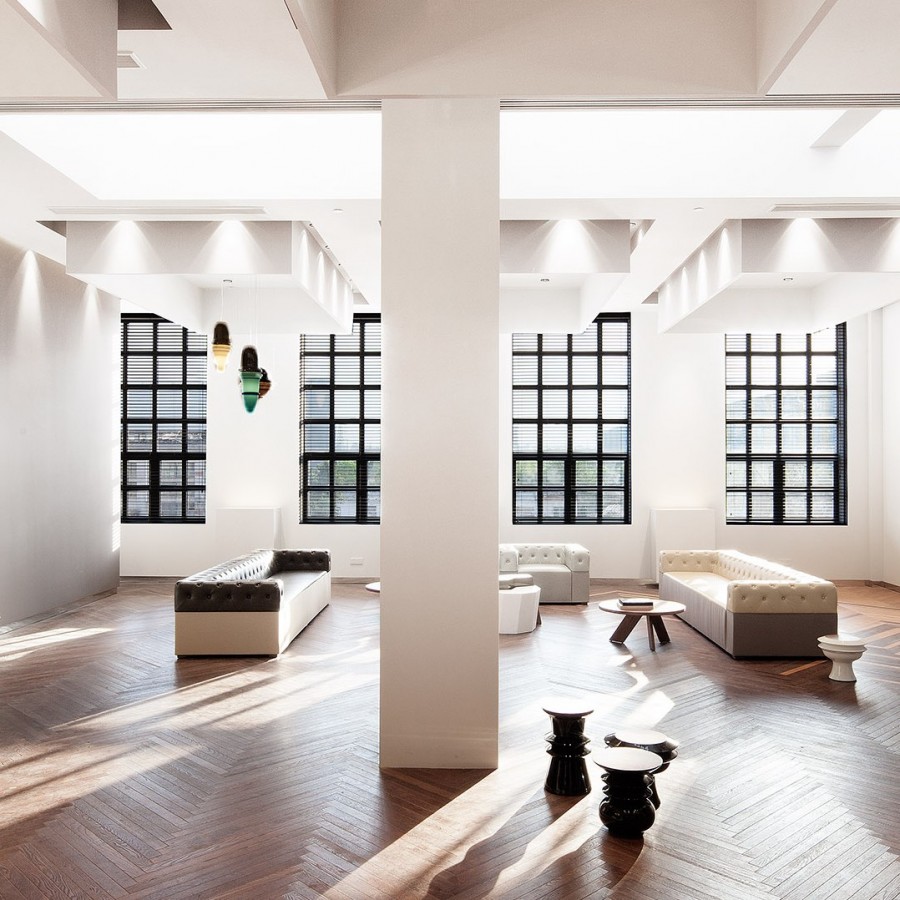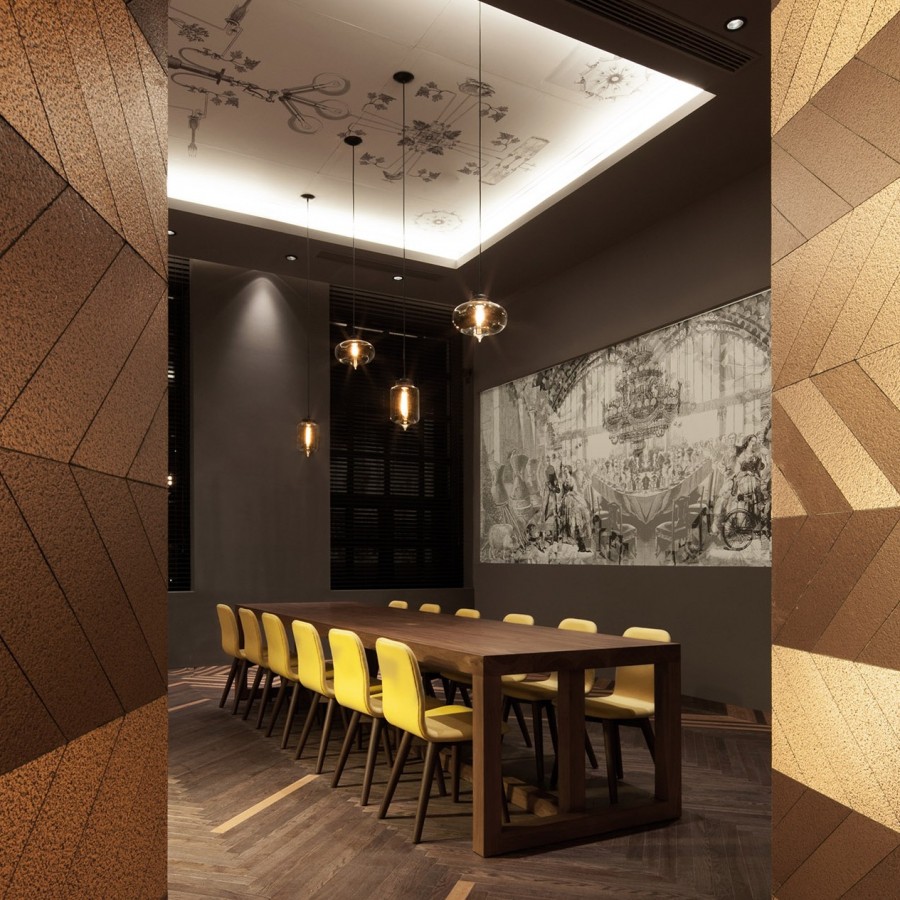
会所空间以一系列Venini的吊灯为特点,这些吊灯无不展现了悠久的历史以及传统的手工艺精粹,同时又带有一丝现代设计感。一个圆形的吊灯来自70年代的“Espirt”系列,为开放的玻璃天窗与入口处的空间起到了平衡作用。一盏哑光黑色的水晶吊灯,盘踞在休闲区的座位上方,这是由Venini在2010年与Wilmotte和 Associés合作为一家位于法国里昂的酒店所创作。别具一格的20年代风格的复古壁灯,则与由荷兰设计师Edward van Vliet设计的粉彩色系的“Galata”这类现代感十足的吊灯相得益彰。
这些在新旧之间的巧妙运用同样也可以在墙面、移门、吊顶的平面图文中可以看到。历史气息浓厚的装饰元素来源于19世纪的工业性或科学性的技术解构图,现今被重新布置安排,以现代化的装饰性纹饰和插画形式出现。玻璃所代表的工业世界被融合在一幅历史感十足的晚宴画中,恰巧将西餐厅与厨房巧妙地分隔在两边。善于观察地宾客若仔细观察甚至能发现很多有趣的细节。
宾客将在珂庐的黑色实木楼梯处受到欢迎,随着盘旋楼梯的引领来到位于楼上的会所中心:一个多功能休闲酒廊区。他们可以在长木桌或定制的沙发或酒廊座椅上享受一杯餐前酒。通过自然的暖色调地面变化,宾客能够清晰的意识到由酒廊向中西餐厅区域的转变。由灰板拼就的地面在酒廊区开始向餐厅由淡变深,来到餐厅区域后地板的拼图变得更为庄重起来。沿着地面颜色的变化,墙面的颜色也在进入不同的就餐区域后开始变化。
嫁接起古旧与新颖,会所为那些受过良好教育,拥有一定品位,对品质有一定要求的这一代VIP客户所打造。为那些懂得欣赏生活中美好事物的人提供一处温暖的家园。在凝视细望的同时又能发现令人会心一笑的趣味细节。
KILN is characterized by a wide variety of Venini lights, that show a long history of traditional craftsmanship with a link to modern design. A circle shaped chandelier from the 1970’s ‘Esprit’ collection, balances between an open glass roof and the entrance of the space . A black matte chandelier, developed by Venini in 2010 in partnership with Wilmotte and Associés for a Hotel in Lyon, crowns the seating area of the lounge. Stylish vintage wall lighting from the 1920’s are combined with contemporary pendants, such as the pastel colored ‘ Galata ‘by Dutch designer Edward van Vliet.
This clever play between old and new can also be found in graphics that were developed for walls, doors and ceilings. Historic elements taken from 19th century technical patent drawings of industrial and scientific glass elements are re-arranged into modern decorative patterns and illustrations. The industrial world of glass is integrated into a illustration of a historic dining table, separating the Western dining room from the kitchen. The observant guest will find playful details when carefully looking.
Guests of KILN are welcomed via solid black staircase that leads up to the central space of the club:.. A multifunctional lounge An aperitif can be enjoyed at a long wooden table or in one of the custom made couches or lounge chairs Guests are made aware of the transition from the lounge area to a Western and a Chinese dining areas by a natural and warm looking floor. Made out of ash panels, the floor gradually flows from lighter shades in the lounge area to darker, more serious shades when walking into the dining rooms. Along with the floor, wall colors gradually change tone when entering the different dining rooms.
Bridging old and new, the space caters to a generation of VIP’s with an educated taste and a developed sense for quality. The space offers a warm home to those who appreciate the good things in life.
参观咨询
Spend a Visit
团体及旅行社/Group & Travel Agency
021-66181970*8000/15317803673
(21) 6618 1971 (传真/Fax)
DIY创意中心/DIY Creative Center
021-36503618
联系我们
Find us : shmog@shmog.org
上海市宝山区长江西路685号
685 West Changjiang Road, Shanghai
合作咨询
Cooperation
市场部 / Marketing Department
阮小姐 ruanshuai@shmog.org
空间租赁
Leasing Spaces
销售部 / Sales Department
马小姐 sijia.m@gplus-park.com


